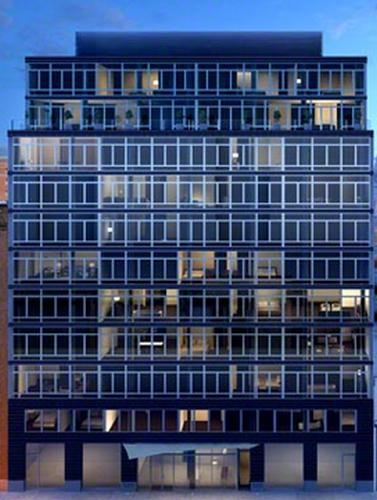Selldorf Architects designed this understated, elegant apartment located in a classically contemporary eleven-story luxury full service condominium. With almost 50 feet of frontage and floor-to-ceiling North facing windows, this beautiful home has been finished out to perfection in the inimitable style of Annabelle Selldorf.
The kitchen features Gaggenau, Miele and Sub-Zero appliances and includes a Axxiss/Nexxt washer and dryer by Bosch. Superbly proportioned rooms, hardwood floors, ducted central air-conditioning, custom closets and automatic shades make this apartment a superb unit. Other apartment features include a large separate dining area, gracious room sizes, and a grand master suite with walk-in closet and ensuite bathroom.
in the hottest art gallery neighborhood minutes from the Meatpacking District, Chelsea Piers and the new Whitney Museum.
The building is positioned in the hottest art gallery neighborhood, just minutes from the Meatpacking District, Chelsea Piers and the new Whitney Museum. The perfect place to enjoy West Chelsea & premiere Architect Row, just along the High Line and steps away from the waterfront Hudson River Park.
Photos are virtually staged.
Selldorf Architects designed this understated, elegant apartment located in a classically contemporary eleven-story luxury full service condominium. With almost 50 feet of frontage and floor-to-ceiling North facing windows, this beautiful home has been finished out to perfection in the inimitable style of Annabelle Selldorf.
The kitchen features Gaggenau, Miele and Sub-Zero appliances and includes a Axxiss/Nexxt washer and dryer by Bosch. Superbly proportioned rooms, hardwood floors, ducted central air-conditioning, custom closets and automatic shades make this apartment a superb unit. Other apartment features include a large separate dining area, gracious room sizes, and a grand master suite with walk-in closet and ensuite bathroom.
in the hottest art gallery neighborhood minutes from the Meatpacking District, Chelsea Piers and the new Whitney Museum.
The building is positioned in the hottest art gallery neighborhood, just minutes from the Meatpacking District, Chelsea Piers and the new Whitney Museum. The perfect place to enjoy West Chelsea & premiere Architect Row, just along the High Line and steps away from the waterfront Hudson River Park.
Photos are virtually staged.



