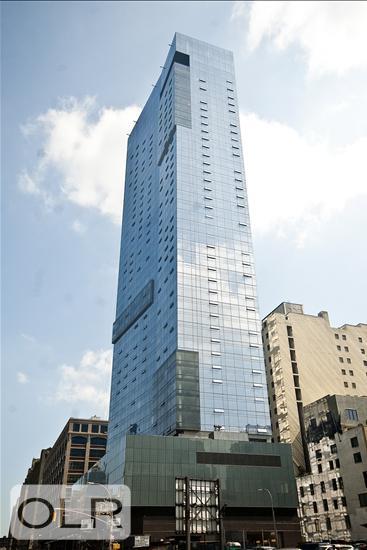Luxury Hassle-Free Investment Opportunity/Second Home with Skyline Views!!
This fully furnished 1-bed condo/hotel unit offers the ideal mix between personal use and an investment, as the hotel rents and manages the unit entirely, and the unit owner has the option to utilize it for 120 days per year. When you are not using the unit, this unit can generate income, which is a perfect way to take advantage of all that New York has to offer with a pied-a-terre that helps pay for itself. You also receive a detailed statement every quarter showing the number of nights your unit was rented, the rate at which the unit was rented, and the breakdown of fees deducted from the nightly rental income.
This luxurious 41st-floor unit is considered the highest-floor corner 1-bedroom layout in the building, showcasing spectacular South and West exposures of the Manhattan skyline. The generous floor plan features floor-to-ceiling windows and is elegantly furnished with exclusive Fendi Casa pieces, including a luxurious king-sized bed with leather headboard. The marble bathroom boasts a custom vanity, glass-enclosed walk-in shower with rain shower-head, and a deep soaking tub with unobstructed views.
The open kitchenette is equipped with a Sub-Zero refrigerator, wine cooler, full-service breakfast bar, and custom cabinetry with ebony doors. Additionally, the unit features state-of-the-art Control 4 technology which allows one-touch controls for blinds, temperature, and lighting. Included in the entertainment package is a 42-inch HD flat-screen television, DVD/CD player and sound system, and high-speed Internet connectivity.
The Dominick offers an incredible suite of amenities including world-class dining, outdoor swimming pool lounge, indoor/outdoor relaxation lounges, a Signature Spa with Turkish hammam, state-of-the-art fitness center with Mirror Workouts, Peloton bikes and Techno Gym, and 24-hour concierge. Designed by the Rockwell Group, the lobby features The Library, a mezzanine seating area overlooking the lobby, conference and business center, and a top-floor venue for private events. A landscaped Urban Plaza adjacent to the hotel extends from Spring Street to Dominick Street, with decorative lighting and spacious seating areas. Revenue and expense statements for this unit are available upon request. Advance notice to show.
Showings by appointment only. Reach out today!
Luxury Hassle-Free Investment Opportunity/Second Home with Skyline Views!!
This fully furnished 1-bed condo/hotel unit offers the ideal mix between personal use and an investment, as the hotel rents and manages the unit entirely, and the unit owner has the option to utilize it for 120 days per year. When you are not using the unit, this unit can generate income, which is a perfect way to take advantage of all that New York has to offer with a pied-a-terre that helps pay for itself. You also receive a detailed statement every quarter showing the number of nights your unit was rented, the rate at which the unit was rented, and the breakdown of fees deducted from the nightly rental income.
This luxurious 41st-floor unit is considered the highest-floor corner 1-bedroom layout in the building, showcasing spectacular South and West exposures of the Manhattan skyline. The generous floor plan features floor-to-ceiling windows and is elegantly furnished with exclusive Fendi Casa pieces, including a luxurious king-sized bed with leather headboard. The marble bathroom boasts a custom vanity, glass-enclosed walk-in shower with rain shower-head, and a deep soaking tub with unobstructed views.
The open kitchenette is equipped with a Sub-Zero refrigerator, wine cooler, full-service breakfast bar, and custom cabinetry with ebony doors. Additionally, the unit features state-of-the-art Control 4 technology which allows one-touch controls for blinds, temperature, and lighting. Included in the entertainment package is a 42-inch HD flat-screen television, DVD/CD player and sound system, and high-speed Internet connectivity.
The Dominick offers an incredible suite of amenities including world-class dining, outdoor swimming pool lounge, indoor/outdoor relaxation lounges, a Signature Spa with Turkish hammam, state-of-the-art fitness center with Mirror Workouts, Peloton bikes and Techno Gym, and 24-hour concierge. Designed by the Rockwell Group, the lobby features The Library, a mezzanine seating area overlooking the lobby, conference and business center, and a top-floor venue for private events. A landscaped Urban Plaza adjacent to the hotel extends from Spring Street to Dominick Street, with decorative lighting and spacious seating areas. Revenue and expense statements for this unit are available upon request. Advance notice to show.
Showings by appointment only. Reach out today!
Listing Courtesy of Compass




















