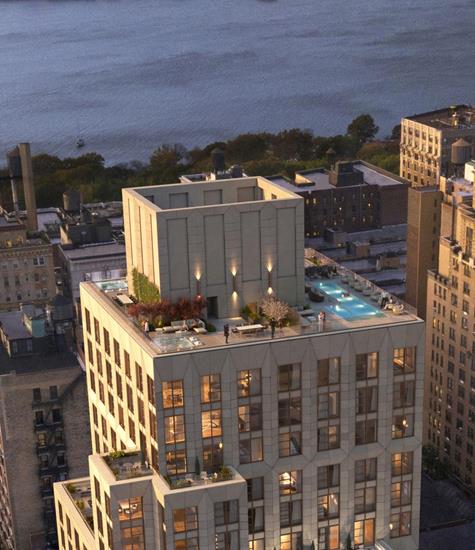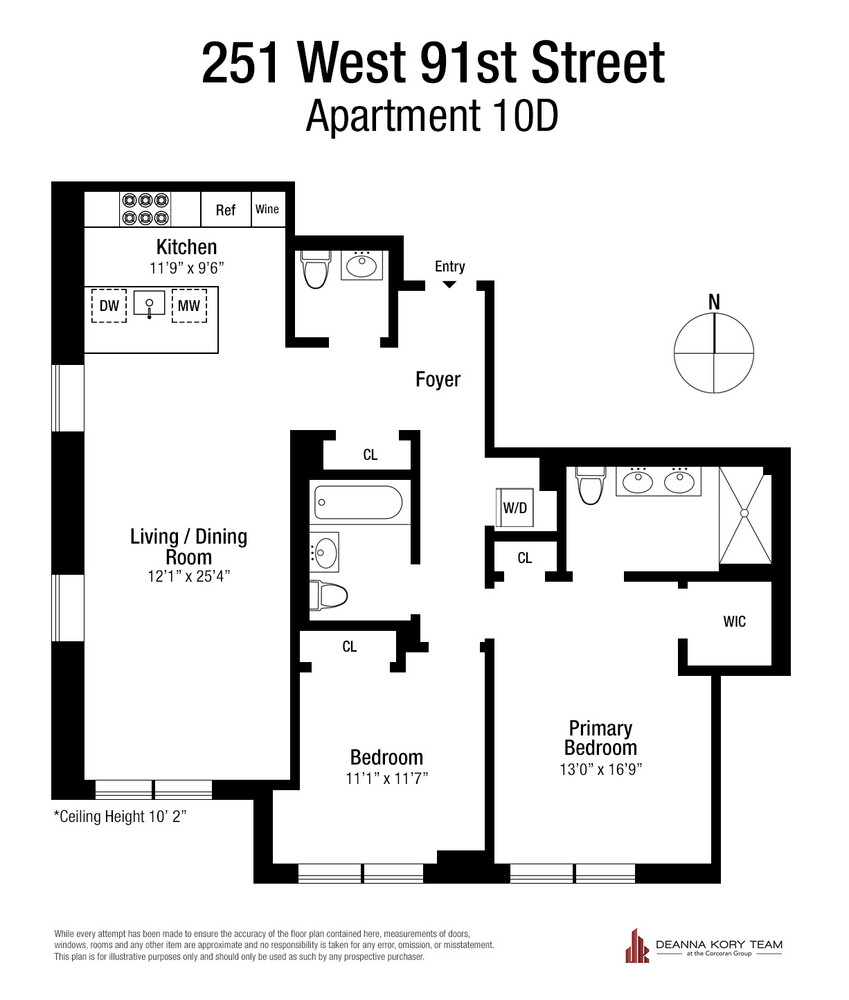Hand-selected by one of the building's very first buyers, this exceptional, sun-drenched 10th-floor corner residence stands as the premier two-bedroom home at The Westly. With coveted south and west exposures, the apartment is flooded in natural light and offers open, picturesque views of the city, surrounding historic townhouses, and an exquisite Church. This spacious 2-bedroom, 2.5-bathroom residence spans 1,411 square feet, offering generous proportions for modern living. Combining the elegance, detail, and scale of prewar-era architecture with exquisite craftsmanship, premium finishes, and elevated modern comforts, this residence embodies timeless luxury. A private storage unit is included in the sale.
Setting it apart from other residences, this home offers over 10' ceilings, a full foot higher than the building's standard, creating a sense of volume and openness throughout. Lightly lived in and meticulously maintained, the apartment presents in pristine, like-new condition. Modern luxuries include wide plank oak floors, central air conditioning, full-size Bosch washer and dryer, custom Lutron lighting, electric solar shades, city quiet windows, top-line appliances, and an extraordinary amount of custom storage throughout. Attention to detail throughout the high-end design is unparalleled.
The open, corner formal expanse can easily accommodate large-scale entertaining, and features two exposures, framing fabulous open city historic landmark protected views to the west. The gracious foyer provides a large entry closet and herringbone white oak floors, and a guest powder room is finished with Calacatta gold marble walls and floors and a custom oak vanity with Waterworks faucets and a stunning marble vanity. The open chef's kitchen pairs elevated style with function, featuring Crema Delicato marble counters with waterfall central island, custom white, matte lacquer cabinetry by Aster Cucine with walnut accents, mosaic marble backsplash, marble-clad oven vent, garbage disposal, Elkay fireclay sink, and a full suite of Gaggenau appliances, as well as Thermador wine refrigerator.
The south-facing primary suite is a private retreat with abundant custom storage, including a walk-in closet designed in custom walnut. The spa-inspired primary bath is finished in honed Calacatta gold marble slab walls and Thassos mosaic marble tiled floors with a custom double vanity with Waterworks faucets, radiant heat floors, and a glass-enclosed walk-in shower with rain showerhead and thermostatic control. The secondary bedroom enjoys southern light and double door closet, and is paired with a full spa bath adorned in custom ceramic tile and Bianco Venetino marble, featuring a custom vanity, deep soaking tub, and Waterworks fixtures.
Boutique Luxury Living
Located on a charming tree-lined block, The Westly reimagines the classic Upper West Side with a bold cantilevered design that fills its 57 residences with natural light and air. Residents are welcomed by a dramatic 30' lobby with a sculptural staircase and enjoy a curated suite of amenities: a rooftop retreat with a heated pool, spectacular city views, inviting seating areas, and an outdoor kitchen ideal for both entertaining and savoring a refreshing summer escape; state-of-the-art fitness center and yoga studio, fully-equipped playroom, a resident's lounge, pet-grooming station, bike storage, personal storage, and more - all supported by an excellent 24-hour staff: doorman/concierge, porter, and resident manager. With low common charges and favorable taxes, this home represents the perfect balance of luxury, lifestyle, and value in one of Manhattan's most iconic neighborhoods.
Hand-selected by one of the building's very first buyers, this exceptional, sun-drenched 10th-floor corner residence stands as the premier two-bedroom home at The Westly. With coveted south and west exposures, the apartment is flooded in natural light and offers open, picturesque views of the city, surrounding historic townhouses, and an exquisite Church. This spacious 2-bedroom, 2.5-bathroom residence spans 1,411 square feet, offering generous proportions for modern living. Combining the elegance, detail, and scale of prewar-era architecture with exquisite craftsmanship, premium finishes, and elevated modern comforts, this residence embodies timeless luxury. A private storage unit is included in the sale.
Setting it apart from other residences, this home offers over 10' ceilings, a full foot higher than the building's standard, creating a sense of volume and openness throughout. Lightly lived in and meticulously maintained, the apartment presents in pristine, like-new condition. Modern luxuries include wide plank oak floors, central air conditioning, full-size Bosch washer and dryer, custom Lutron lighting, electric solar shades, city quiet windows, top-line appliances, and an extraordinary amount of custom storage throughout. Attention to detail throughout the high-end design is unparalleled.
The open, corner formal expanse can easily accommodate large-scale entertaining, and features two exposures, framing fabulous open city historic landmark protected views to the west. The gracious foyer provides a large entry closet and herringbone white oak floors, and a guest powder room is finished with Calacatta gold marble walls and floors and a custom oak vanity with Waterworks faucets and a stunning marble vanity. The open chef's kitchen pairs elevated style with function, featuring Crema Delicato marble counters with waterfall central island, custom white, matte lacquer cabinetry by Aster Cucine with walnut accents, mosaic marble backsplash, marble-clad oven vent, garbage disposal, Elkay fireclay sink, and a full suite of Gaggenau appliances, as well as Thermador wine refrigerator.
The south-facing primary suite is a private retreat with abundant custom storage, including a walk-in closet designed in custom walnut. The spa-inspired primary bath is finished in honed Calacatta gold marble slab walls and Thassos mosaic marble tiled floors with a custom double vanity with Waterworks faucets, radiant heat floors, and a glass-enclosed walk-in shower with rain showerhead and thermostatic control. The secondary bedroom enjoys southern light and double door closet, and is paired with a full spa bath adorned in custom ceramic tile and Bianco Venetino marble, featuring a custom vanity, deep soaking tub, and Waterworks fixtures.
Boutique Luxury Living
Located on a charming tree-lined block, The Westly reimagines the classic Upper West Side with a bold cantilevered design that fills its 57 residences with natural light and air. Residents are welcomed by a dramatic 30' lobby with a sculptural staircase and enjoy a curated suite of amenities: a rooftop retreat with a heated pool, spectacular city views, inviting seating areas, and an outdoor kitchen ideal for both entertaining and savoring a refreshing summer escape; state-of-the-art fitness center and yoga studio, fully-equipped playroom, a resident's lounge, pet-grooming station, bike storage, personal storage, and more - all supported by an excellent 24-hour staff: doorman/concierge, porter, and resident manager. With low common charges and favorable taxes, this home represents the perfect balance of luxury, lifestyle, and value in one of Manhattan's most iconic neighborhoods.
Listing Courtesy of Corcoran Group
























