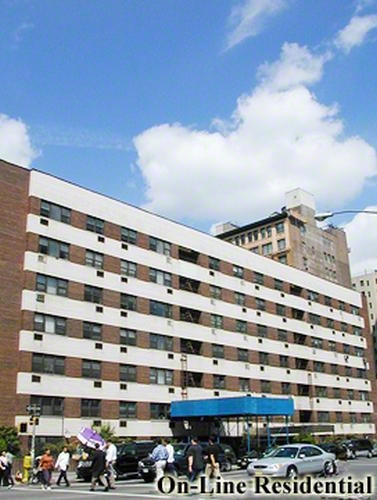Ideally located at the corner of West 18th Street in the heart of Chelsea, this sun-filled 2-bedroom, 2-bathroom home (easily convertible to a 3-bedroom) offers a rare combination of space, light, and flexibility—all within a full-service condominium.
With open southeast exposures and unobstructed light from the low-rise building across the street, the apartment enjoys exceptional natural light throughout the day. A gracious foyer welcomes you into a sprawling 28-foot-long living room, offering ample space for multiple seating and entertaining areas.
A separate dining alcove provides versatility and can easily be reimagined as a third bedroom, home office, or library/den. The windowed kitchen features generous cabinet space, ample countertops, and a bright southern exposure.
Both bedrooms are generously proportioned. The primary suite comfortably fits a king-size bed and additional furnishings, and includes a private en-suite bath. The second full bathroom is conveniently located just outside the hallway adjacent to the second bedroom.
Additional features include hardwood floors throughout and through-the-wall air conditioning.
Chadwin House is a well-maintained, pet-friendly condominium offering a full suite of amenities, including a 24-hour doorman, live-in superintendent, central laundry room, and on-site garage parking available for rent or purchase.
Step outside and enjoy the very best of Chelsea living—world-class dining, acclaimed art galleries, boutique shopping, and unbeatable transportation options, including the 1 train right outside your door and the A/C/E lines just moments away.
Ongoing capital assessments of $154.03.
*Listed taxes are discounted by ~17.5% for condo/coop STAR abatement (primary residence).
Ideally located at the corner of West 18th Street in the heart of Chelsea, this sun-filled 2-bedroom, 2-bathroom home (easily convertible to a 3-bedroom) offers a rare combination of space, light, and flexibility—all within a full-service condominium.
With open southeast exposures and unobstructed light from the low-rise building across the street, the apartment enjoys exceptional natural light throughout the day. A gracious foyer welcomes you into a sprawling 28-foot-long living room, offering ample space for multiple seating and entertaining areas.
A separate dining alcove provides versatility and can easily be reimagined as a third bedroom, home office, or library/den. The windowed kitchen features generous cabinet space, ample countertops, and a bright southern exposure.
Both bedrooms are generously proportioned. The primary suite comfortably fits a king-size bed and additional furnishings, and includes a private en-suite bath. The second full bathroom is conveniently located just outside the hallway adjacent to the second bedroom.
Additional features include hardwood floors throughout and through-the-wall air conditioning.
Chadwin House is a well-maintained, pet-friendly condominium offering a full suite of amenities, including a 24-hour doorman, live-in superintendent, central laundry room, and on-site garage parking available for rent or purchase.
Step outside and enjoy the very best of Chelsea living—world-class dining, acclaimed art galleries, boutique shopping, and unbeatable transportation options, including the 1 train right outside your door and the A/C/E lines just moments away.
Ongoing capital assessments of $154.03.
*Listed taxes are discounted by ~17.5% for condo/coop STAR abatement (primary residence).
Listing Courtesy of Compass





















