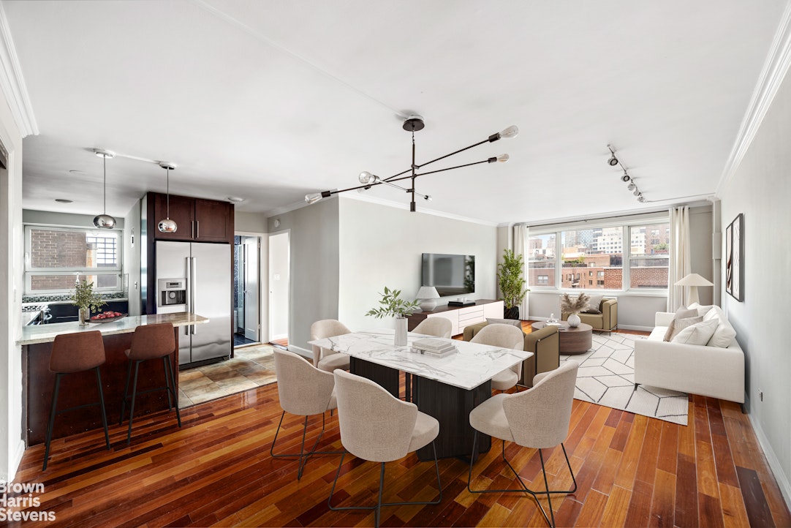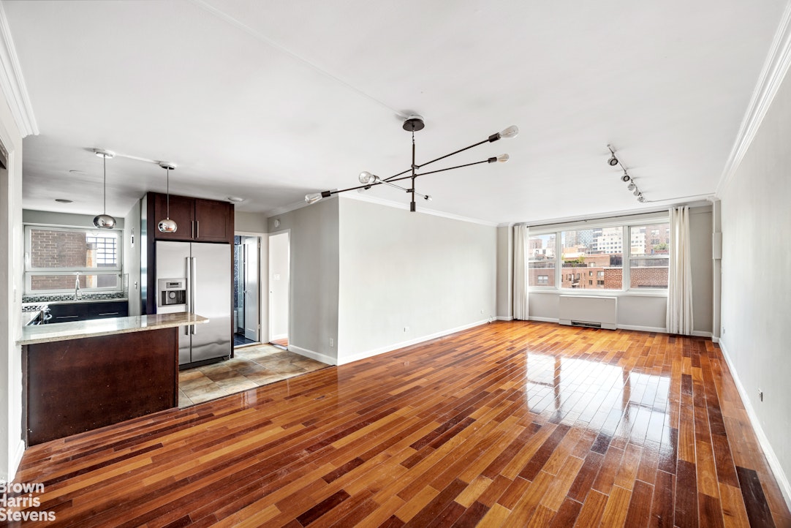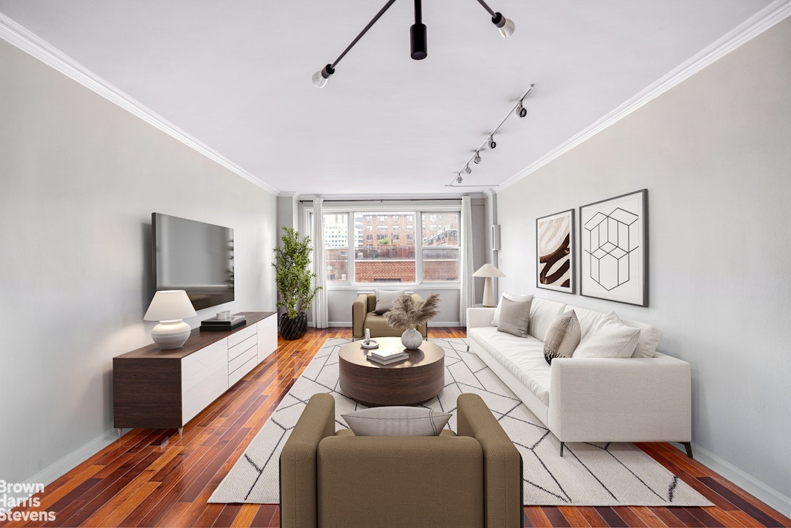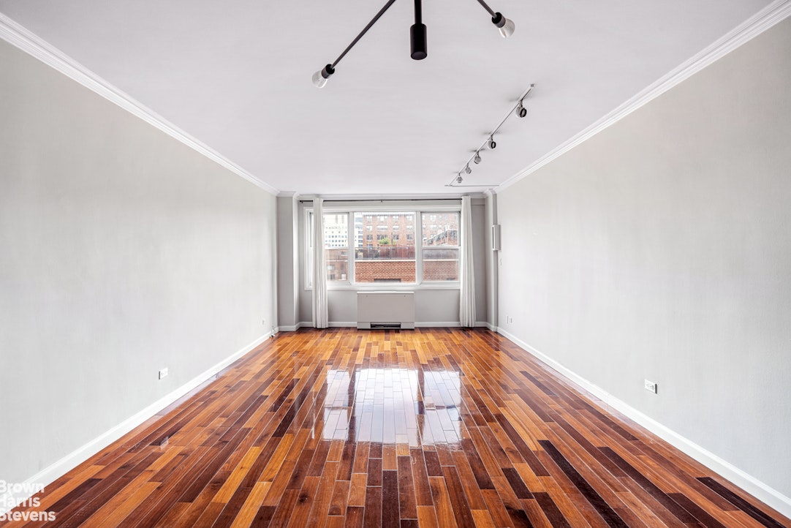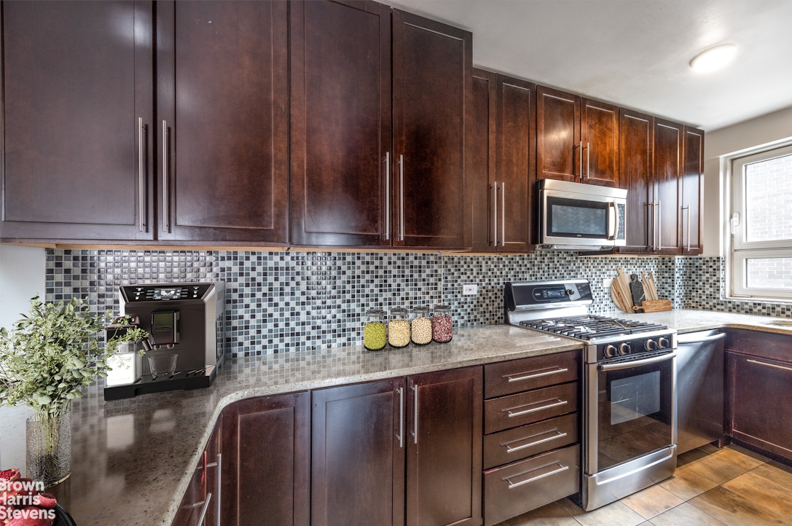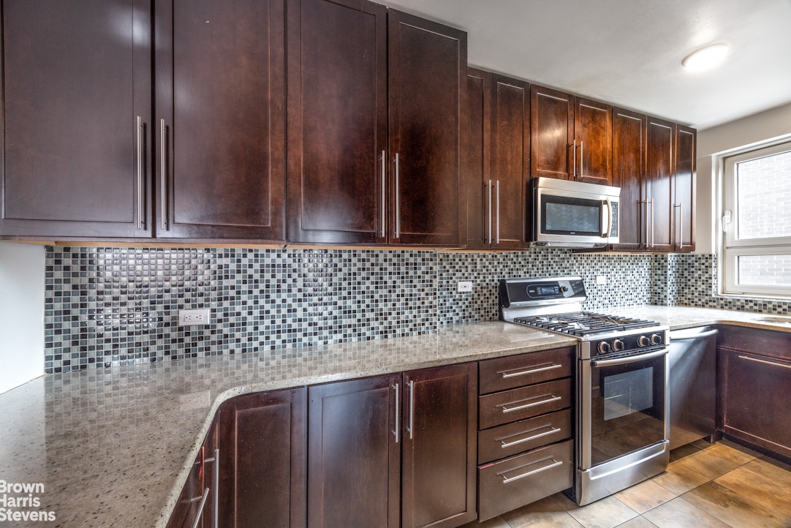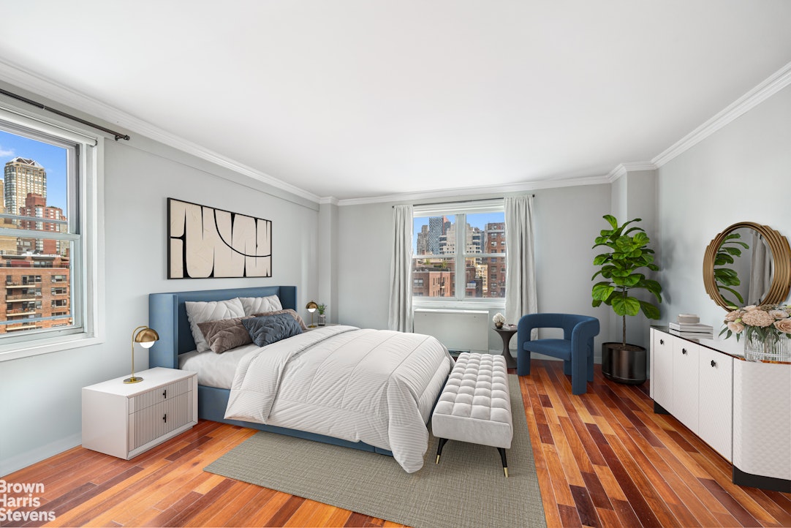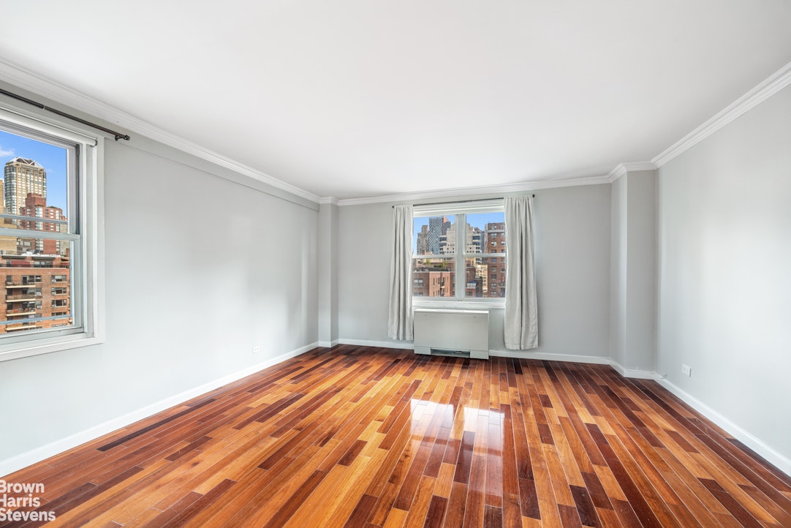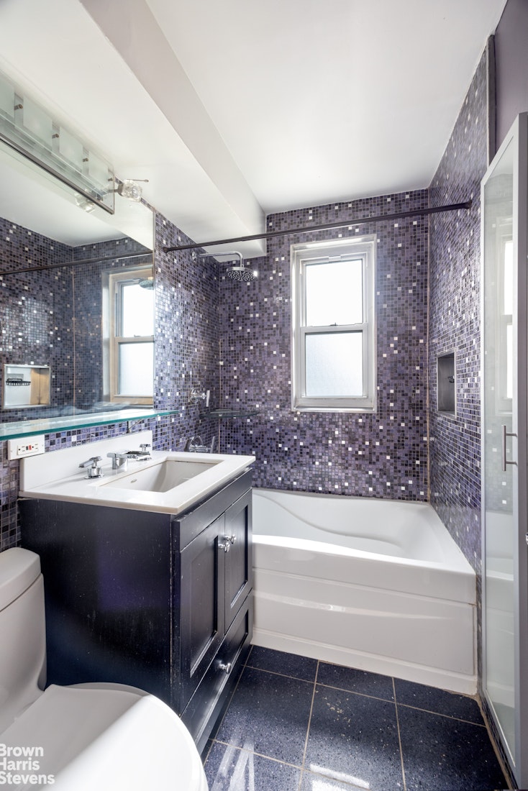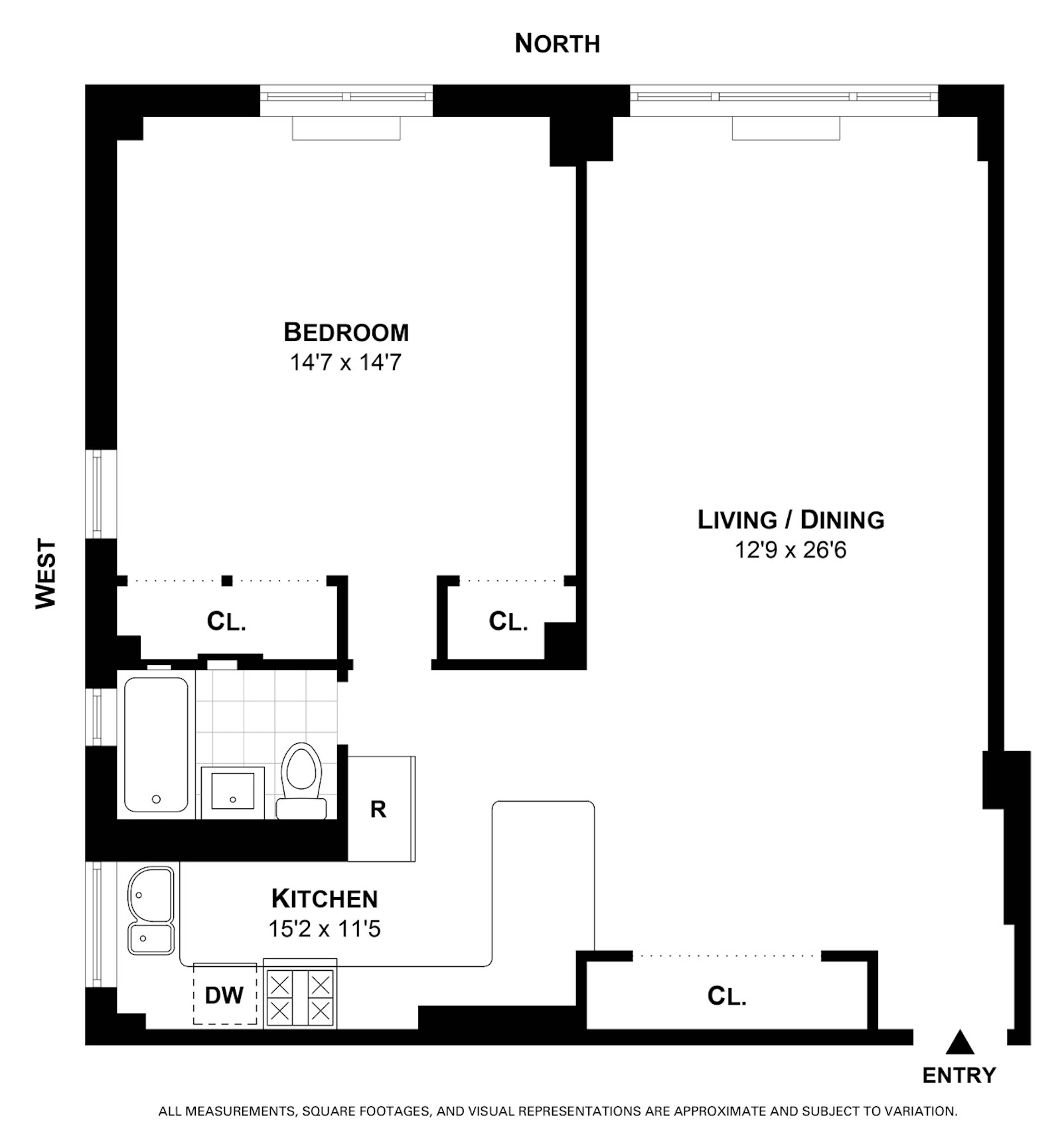This light filled, oversized one bedroom, one bathroom home offers open northern and western exposures with wide city views in a full service building in the heart of Lenox Hill.
Just shy of 900 square feet, Residence 15B features a generous layout with a large L shaped kitchen and an expansive living and dining area, ideal for entertaining, working from home, or a quiet night in.
Step inside to natural light through oversized windows and the warmth of hardwood floors. Through wall HVAC provides year round comfort, and multiple closets deliver excellent storage. The windowed kitchen is outfitted with stainless steel appliances, granite countertops, and refined finishes. Its L shaped plan creates ample prep space and seating for two, and it connects seamlessly to the dining area. The king sized bedroom enjoys corner exposures with sweeping skyline views, a spacious closet, and room for a dresser or a reading chair. The windowed full bath sits just outside the bedroom.
Building amenities include a twenty four hour doorman, a live in superintendent, a roof terrace with panoramic skyline views, and a twenty four hour laundry room. One block away, the East Midtown Greenway adds new waterfront paths and is planned to link Battery Park to East Harlem.
Moments from top restaurants, boutiques, cafés, and multiple subway lines including N, R, W, F, Q, 4, 5, and 6, Residence 15B sits at the crossroads of convenience and sophistication.
This light filled, oversized one bedroom, one bathroom home offers open northern and western exposures with wide city views in a full service building in the heart of Lenox Hill.
Just shy of 900 square feet, Residence 15B features a generous layout with a large L shaped kitchen and an expansive living and dining area, ideal for entertaining, working from home, or a quiet night in.
Step inside to natural light through oversized windows and the warmth of hardwood floors. Through wall HVAC provides year round comfort, and multiple closets deliver excellent storage. The windowed kitchen is outfitted with stainless steel appliances, granite countertops, and refined finishes. Its L shaped plan creates ample prep space and seating for two, and it connects seamlessly to the dining area. The king sized bedroom enjoys corner exposures with sweeping skyline views, a spacious closet, and room for a dresser or a reading chair. The windowed full bath sits just outside the bedroom.
Building amenities include a twenty four hour doorman, a live in superintendent, a roof terrace with panoramic skyline views, and a twenty four hour laundry room. One block away, the East Midtown Greenway adds new waterfront paths and is planned to link Battery Park to East Harlem.
Moments from top restaurants, boutiques, cafés, and multiple subway lines including N, R, W, F, Q, 4, 5, and 6, Residence 15B sits at the crossroads of convenience and sophistication.
Listing Courtesy of Brown Harris Stevens Residential Sales LLC








