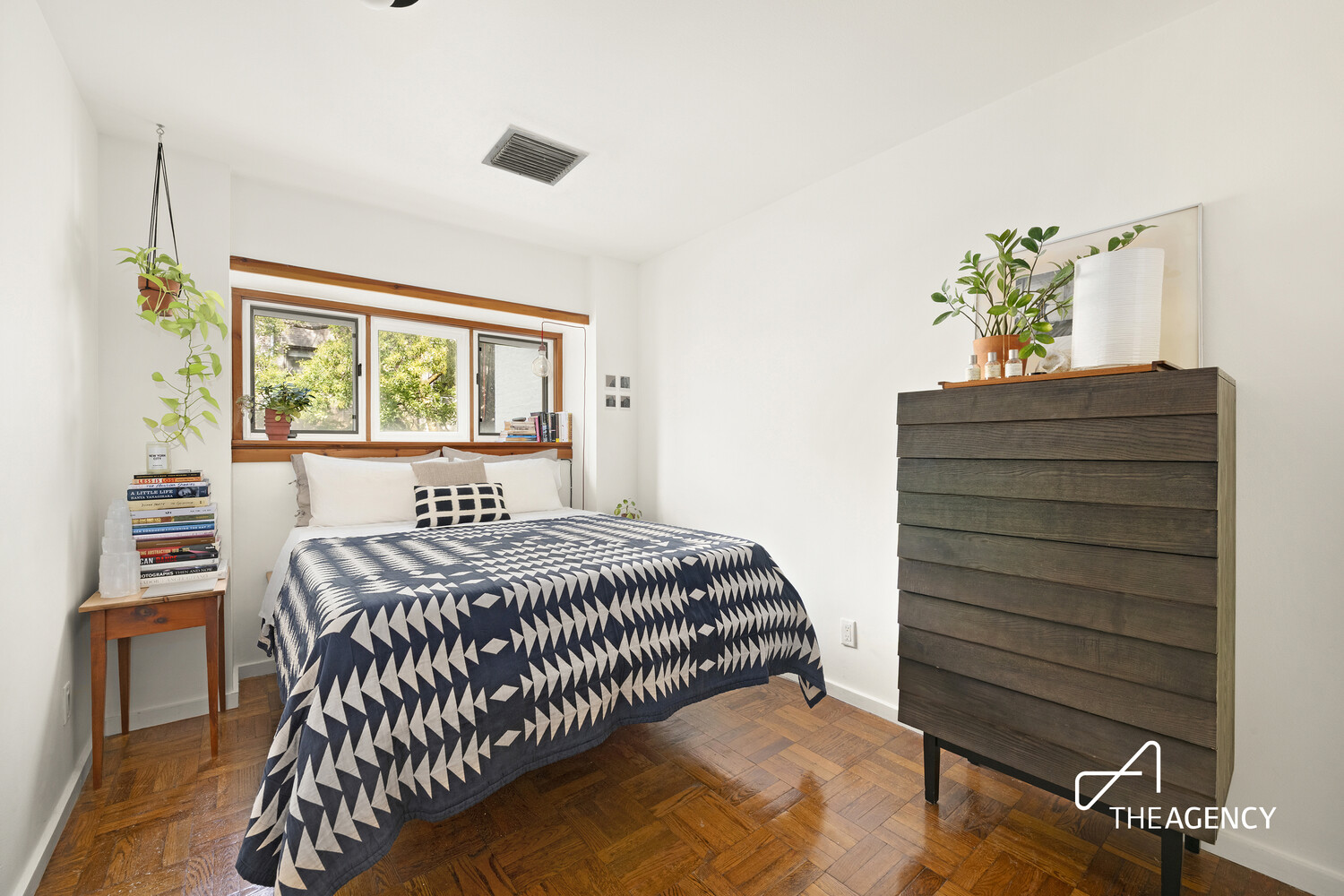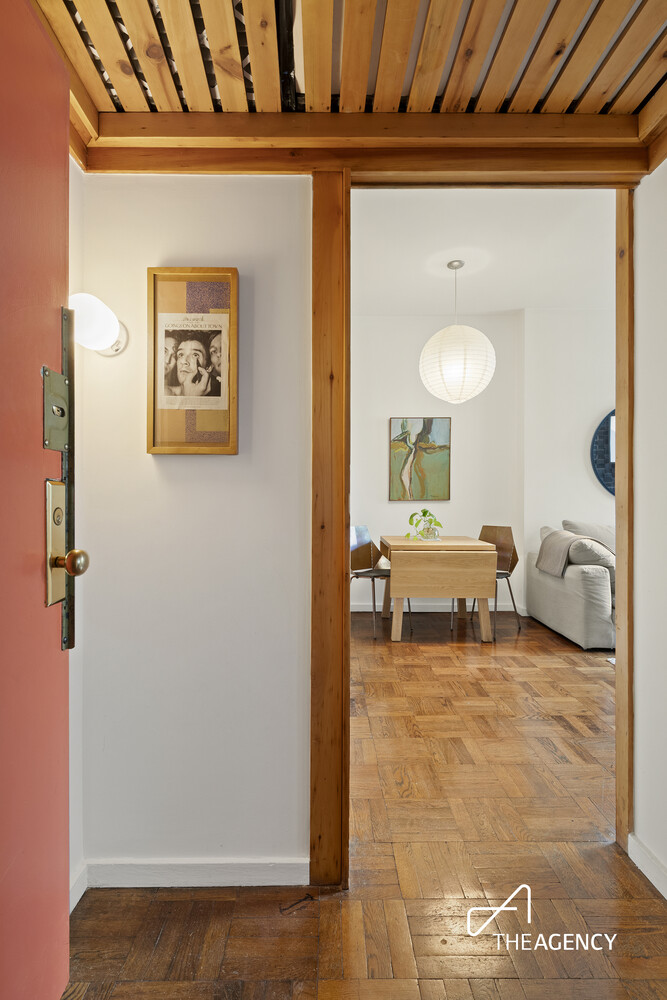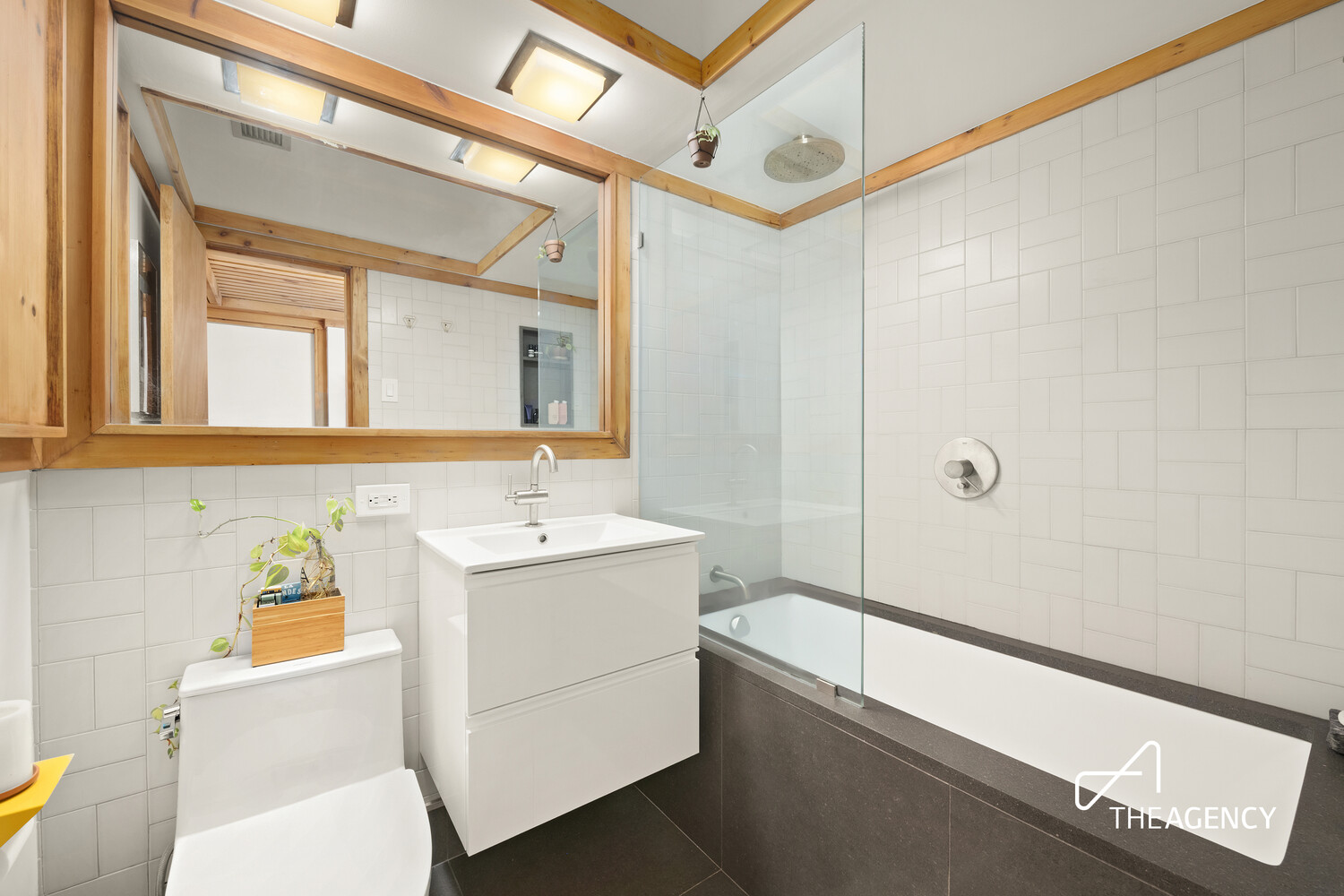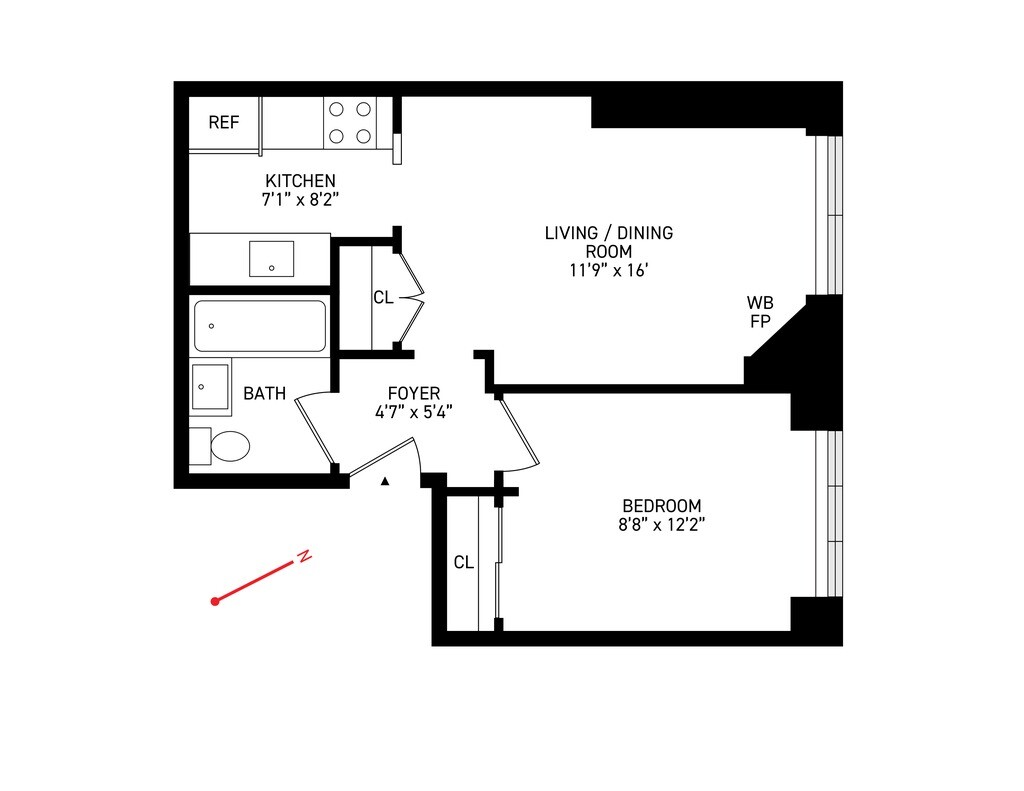



Take a trip to mid-century heaven right on one of the best blocks in the heart of West Chelsea.
From the moment you enter this perfectly charming jewel box apartment, you're ushered into a proper foyer wrapped in rich wood details that continue throughout the home. Facing North over lush townhouse gardens, the unit is bathed in soft natural light throughout the day, and is pin-drop quiet. With high ceilings, central HVAC, and the potential to add laundry in-unit with board approval, the sky is truly the limit here.
In the main living space, you'll find a wood burning fireplace, plenty of room for a home-office setup, proper dining, and comfortable seating for you and your guests. There is also a large coat closet and additional storage above. The kitchen is a remarkably intact homage to the incredible history of the home, featuring butcher block countertops, solid wood cabinetry with ample storage, and iconic retro enamel appliances.
The large bathroom has been recently renovated, featuring a deep soaking tub, floating vanity, and restored wood details throughout. Just opposite the bathroom you'll find the queen sized bedroom, with a custom floating bed frame and a large closet with additional storage above.
Built in 1910 and designed by Robert Ostrow, this boutique, 7-unit, self-managed co-op is one-of-a-kind. The hallways are adorned with a hand-painted mural in the style of William Tapley. Pets are allowed (up two cats or one dog), as is subletting with board approval. The location is ideal with convenient transportation, bars, restaurants, The High Line, Hudson River Park, Chelsea Piers, Chelsea Market, The Whitney Museum, and more.
Unit currently configured without a W/D. Co-op allows installation.
Take a trip to mid-century heaven right on one of the best blocks in the heart of West Chelsea.
From the moment you enter this perfectly charming jewel box apartment, you're ushered into a proper foyer wrapped in rich wood details that continue throughout the home. Facing North over lush townhouse gardens, the unit is bathed in soft natural light throughout the day, and is pin-drop quiet. With high ceilings, central HVAC, and the potential to add laundry in-unit with board approval, the sky is truly the limit here.
In the main living space, you'll find a wood burning fireplace, plenty of room for a home-office setup, proper dining, and comfortable seating for you and your guests. There is also a large coat closet and additional storage above. The kitchen is a remarkably intact homage to the incredible history of the home, featuring butcher block countertops, solid wood cabinetry with ample storage, and iconic retro enamel appliances.
The large bathroom has been recently renovated, featuring a deep soaking tub, floating vanity, and restored wood details throughout. Just opposite the bathroom you'll find the queen sized bedroom, with a custom floating bed frame and a large closet with additional storage above.
Built in 1910 and designed by Robert Ostrow, this boutique, 7-unit, self-managed co-op is one-of-a-kind. The hallways are adorned with a hand-painted mural in the style of William Tapley. Pets are allowed (up two cats or one dog), as is subletting with board approval. The location is ideal with convenient transportation, bars, restaurants, The High Line, Hudson River Park, Chelsea Piers, Chelsea Market, The Whitney Museum, and more.
Unit currently configured without a W/D. Co-op allows installation.

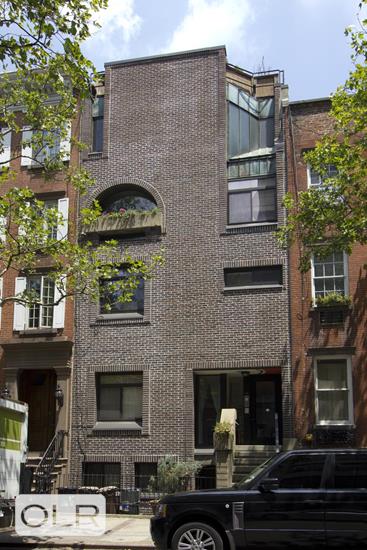


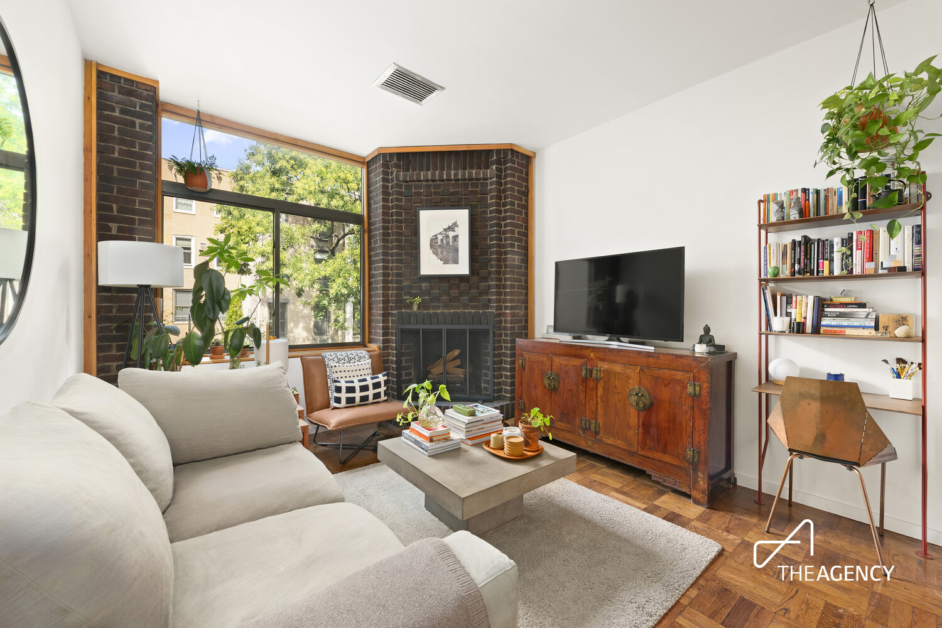
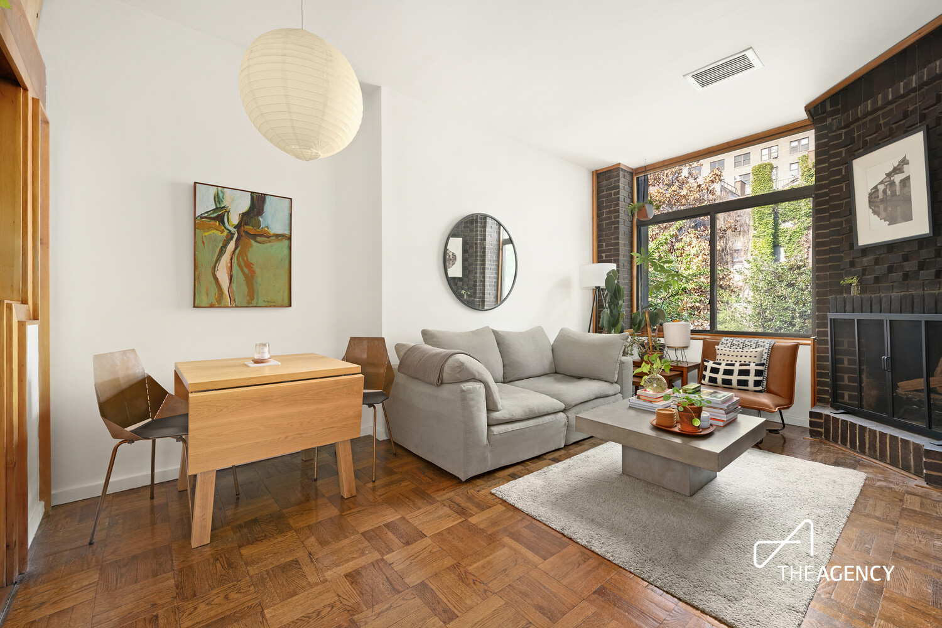
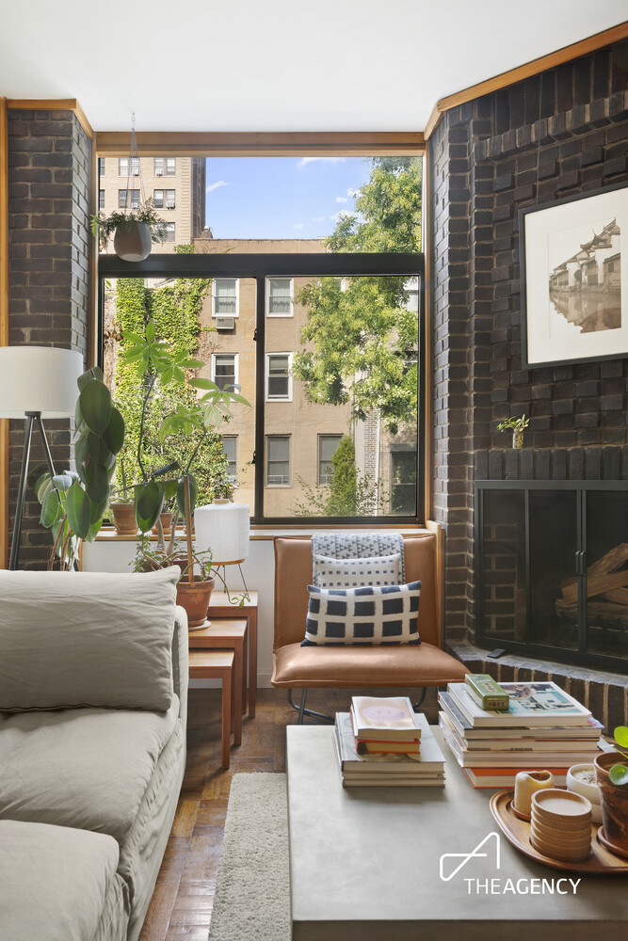
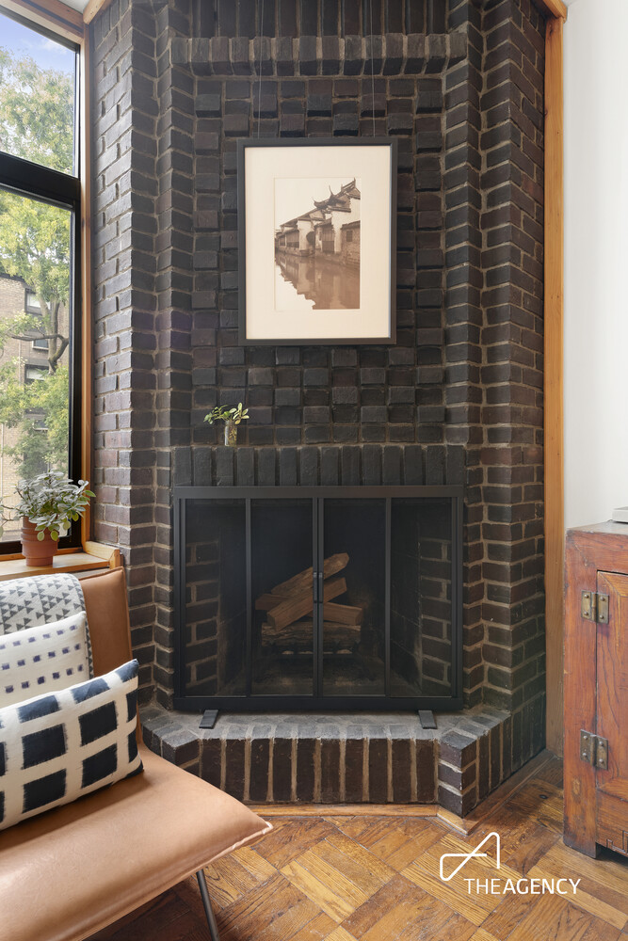
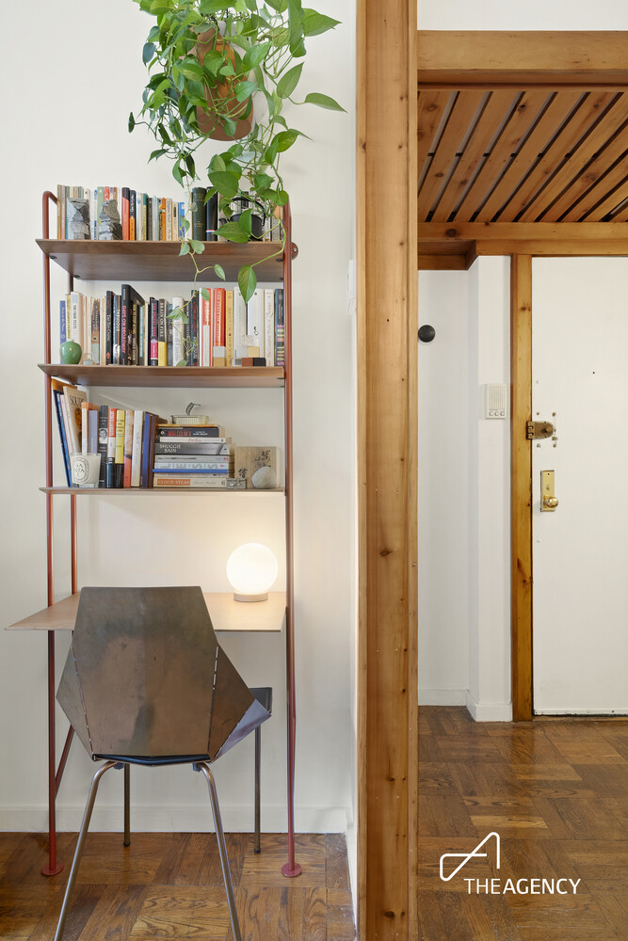
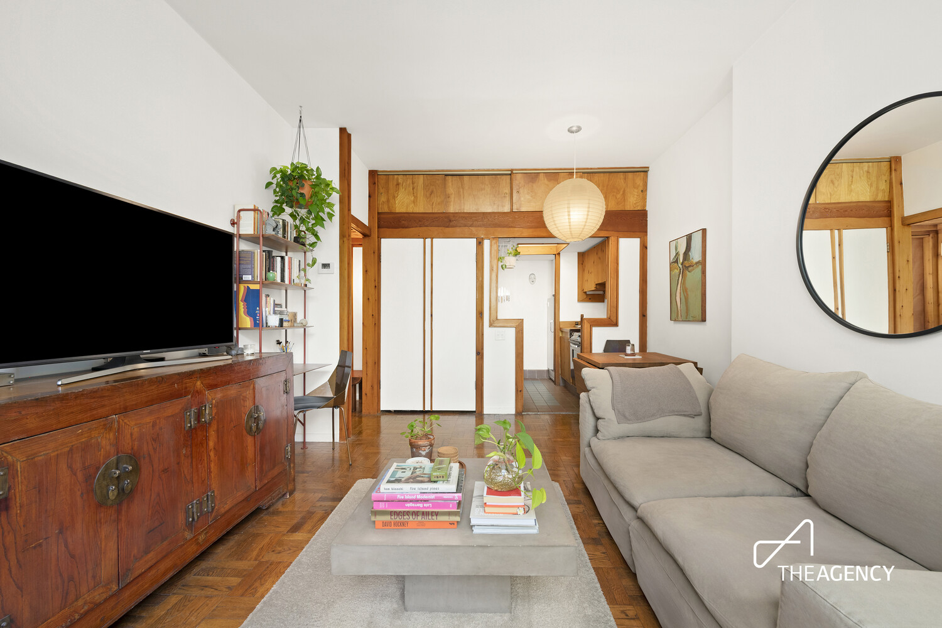
.jpg)
