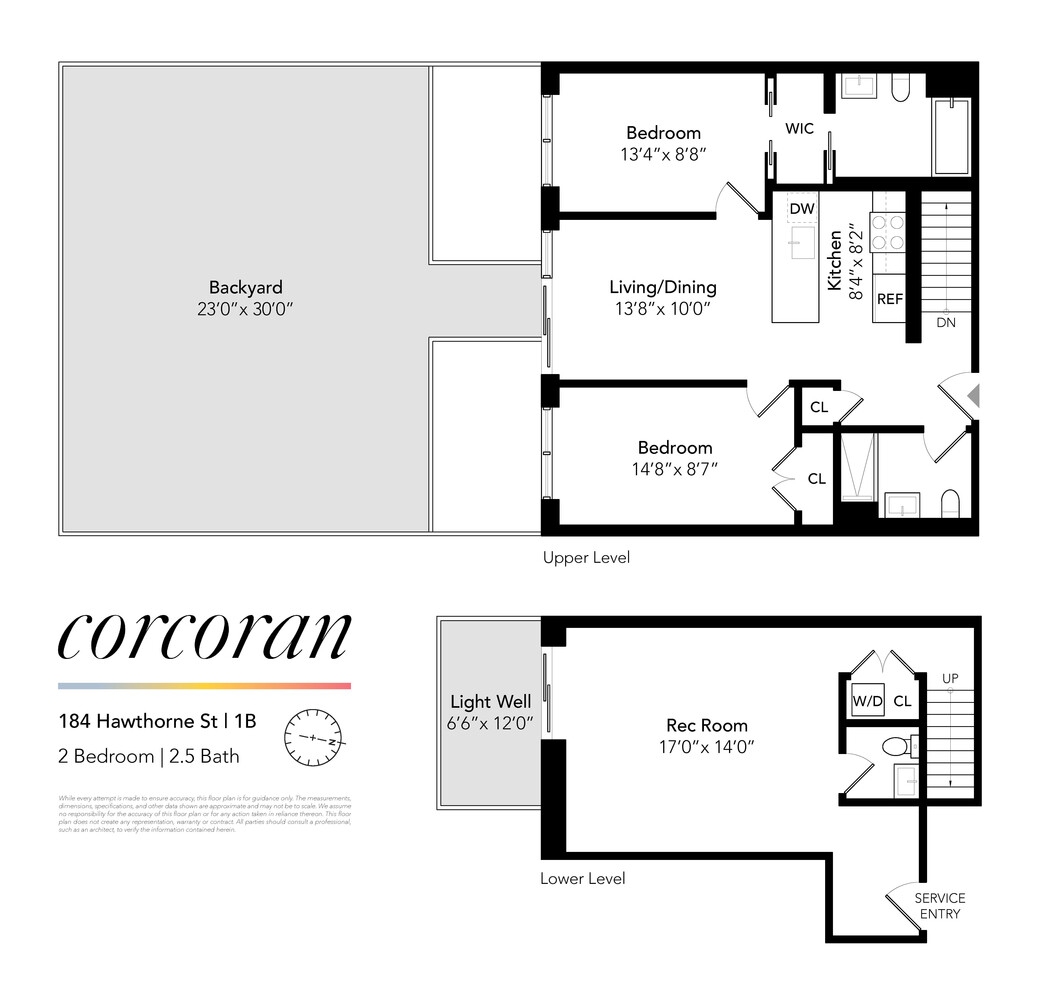Unit 1B at 184 Hawthorne Street is a beautifully crafted, south-facing 2-bedroom, 2.5-bath duplex with a private backyard, perfectly situated in the vibrant heart of Prospect Lefferts Gardens. Spanning 1,233 square feet, this modern residence offers a thoughtful winged layout that blends comfort, style, and privacy.
Oversized windows bathe the home in natural light, creating a warm and inviting atmosphere from the moment you enter. Just off the entryway, a sleek full bathroom offers convenience for guests, while an in-unit washer and dryer are discreetly tucked away for everyday ease.
The open-concept living and dining area anchors the home, with direct access to the private backyard-your own oasis for morning coffee, evening wine, or weekend gatherings.
The U-shaped kitchen is a showstopper, featuring high-end appliances including a paneled refrigerator, Bosch gas stove, wine fridge, and stone countertops. A deep sink with a gooseneck faucet sits at the breakfast bar, which also provides seating for casual meals or entertaining.
Both south-facing bedrooms are positioned at opposite ends of the home for maximum privacy. The primary suite boasts a walk-in closet and an elegant en-suite bath with a rain shower, handheld sprayer, and a spa-like ambiance. The second bedroom easily fits a queen-size bed and home office setup and includes a generous closet.
Downstairs, a finished 777-square-foot basement offers flexible living space illuminated by massive lightwells, plus a half bath and laundry hookups-ideal for a media room, gym, or playroom.
Located minutes from the 2 and 5 trains at Winthrop Street and close to the B/Q lines at Prospect Park and Sterling Street, 184 Hawthorne offers seamless access to Prospect Park, the Brooklyn Botanic Garden, the Brooklyn Museum, and the neighborhood's charming local businesses.
Storage units are available for purchase.
Experience the best of Prospect Lefferts Gardens in this modern, light-filled home. Unit 1B is move-in ready and waiting to welcome you.
The complete offering terms are in an offering plan available from the sponsor. File No. CD24-0358.
Unit 1B at 184 Hawthorne Street is a beautifully crafted, south-facing 2-bedroom, 2.5-bath duplex with a private backyard, perfectly situated in the vibrant heart of Prospect Lefferts Gardens. Spanning 1,233 square feet, this modern residence offers a thoughtful winged layout that blends comfort, style, and privacy.
Oversized windows bathe the home in natural light, creating a warm and inviting atmosphere from the moment you enter. Just off the entryway, a sleek full bathroom offers convenience for guests, while an in-unit washer and dryer are discreetly tucked away for everyday ease.
The open-concept living and dining area anchors the home, with direct access to the private backyard-your own oasis for morning coffee, evening wine, or weekend gatherings.
The U-shaped kitchen is a showstopper, featuring high-end appliances including a paneled refrigerator, Bosch gas stove, wine fridge, and stone countertops. A deep sink with a gooseneck faucet sits at the breakfast bar, which also provides seating for casual meals or entertaining.
Both south-facing bedrooms are positioned at opposite ends of the home for maximum privacy. The primary suite boasts a walk-in closet and an elegant en-suite bath with a rain shower, handheld sprayer, and a spa-like ambiance. The second bedroom easily fits a queen-size bed and home office setup and includes a generous closet.
Downstairs, a finished 777-square-foot basement offers flexible living space illuminated by massive lightwells, plus a half bath and laundry hookups-ideal for a media room, gym, or playroom.
Located minutes from the 2 and 5 trains at Winthrop Street and close to the B/Q lines at Prospect Park and Sterling Street, 184 Hawthorne offers seamless access to Prospect Park, the Brooklyn Botanic Garden, the Brooklyn Museum, and the neighborhood's charming local businesses.
Storage units are available for purchase.
Experience the best of Prospect Lefferts Gardens in this modern, light-filled home. Unit 1B is move-in ready and waiting to welcome you.
The complete offering terms are in an offering plan available from the sponsor. File No. CD24-0358.
Listing Courtesy of Corcoran Group


















